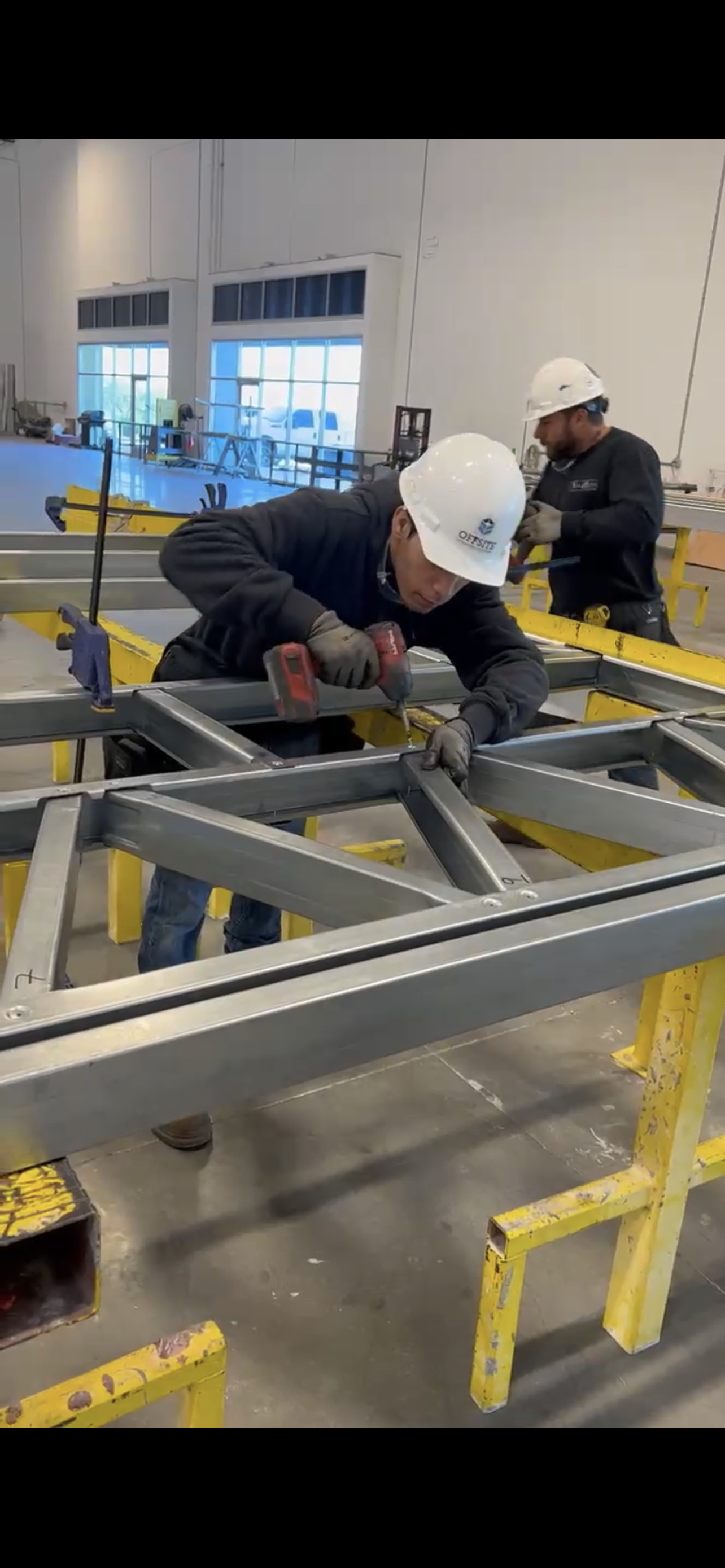More than just advanced technology.
Our approach harnesses control of the construction timeline, cost, quality, and provides maximum efficiency by pre-panelizing structures using cold-formed steel.
Arize in action.
Watch our first-ever build come to life in the newly launched Arize Prefab warehouse.
This Accessory Dwelling Unit was our prototype build, to put our process to the test and demonstrate what it is truly capable of.
The 275 sq ft cold-formed steel ADU was fabricated in 6 hours, with 3 men (from engineered design to steel components complete), and erected in 1 hour, with 5 men.

We are disruptors of the construction industry.
Incremental innovation is no longer able to keep up with the rapidly changing demands and challenges in the construction industry, which is currently dominated by extremely volatile resources: lumber and labor.
The Arize Advantage
-
Alongside decreasing the need for skilled trade labor, our process eliminates approximately 70% of the on-site labor required on a conventionally framed project.
-
Time is money. Control of the timeline in turn reduces general conditions, supervision cost, owner incurred interest carry, and expedites speed to market revenues.
-
Using steel virtually eliminates all waste. Of the 1% waste that is generated, 100% is recyclable.
-
By modeling the building components through BIM technology before the structure is fabricated, field mistakes are eliminated, which significantly improves the overall efficiency of project completion.
-
Steel is homogeneous, which means the ultimate structure has superior strength, durability, and reduction in weight by 30% as compared to wood.
What We Do - Arize Prefab
-

Design with Precision
It starts with architects sharing their custom CAD or revit design with our structural engineers. This design is converted into endlessly customizable engineered drawings, using pre-set parameters with CFS to create the most efficient design structure possible - eliminating virtually any possibility for error through BIM right from the start.
-

Manufacture with Strength
The design is then used to create the panel layouts, in precise fabrication sequence. The finalized panel drawings are then fed into a smart-roll forming machine, to create an exact-cut sheet of CFS, and produce each by panel. Once the CFS pieces have been roll-formed, cut to exact length, pre-drilled, pre-marked, and stamped, it is panelized.
-

Fabricate with Efficiency
The panels are then ready to be loaded and sequenced in the most efficient manner to erect the building in the quickest possible time. Our structures are built using 60% less labor and in 30% less time than conventionally framed buildings, saving you on the bottom line.

Our mission
"Arize Prefab is a disruptor of the construction industry. We provide a higher quality building solution through superior technology and delivery systems, with increased speed, decreased need for labor, and with a vertically integrated supply chain."


